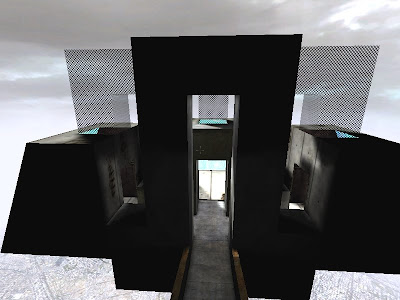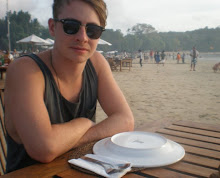Sunday, June 21, 2009
Tuesday, June 16, 2009
REAL TIME IMAGE CAPTURES

The Meeting Place



FINAL UT2004 ENVIRONMENT
NEWS ARTICLE MASHUP
Our clients wield incredible power due to their inherited fame. They hold a remarkable level of influence and power, giving them political capital, influential control over society fashion and style and stimulate millions of dollars in sales. Their lucrative careers, in some degree come from the understanding of society and what is really important at this moment. Keeping this balance of power is a tough act for these celebrities to deal with. Their people-pleasing aesthetics requires constant reinventing and transformational challenges.
Madonna:
http://www.msnbc.msn.com/id/30501551
Miuccia Prada:
http://www.independent.co.uk/life-style/fashion/features/spot-the-difference-miuccia-prada-the-creator-of-ladylike-chic-is-bored-of-making-clothes-for-nice-girls-the-designer-tells-susannah-frankel-why-she-ripped-up-the-rulebook-464881.html
Barak Obama:
http://uk.reuters.com/article/motoringAutoNews/idUKTRE5406CF20090501
Thursday, May 7, 2009
Sunday, May 3, 2009
Developed UT2004 Environment

The idea behind this building was to create symmetry within its components by replicating parts over and over, which was in direct reference to the concept of cloning.
Client meeting space 'on the vertical surface'

The idea behind this concept was to create a space where they could meet and discuss matters of human existence and ways to make it better. The structure of the space is based on the symbolic shape of a cross, with this representing life and health, and a place where they would both feel comfortable in discussing these issues.

Alfred Nobel was dubbed the “merchant of death”, and I believe he would have lived a very hidden life. This is evident in his legacy the ‘Nobel Peace Prize’, which he left behind, so that he would known for contributing some good to society, rather than creating a new and more efficient way to kill. This was incorporated into the concealed, closed design of his hallways and rooms. As in my eyes he would have been more comfortable in spaces such as these.
Friday, May 1, 2009
Draft ut2004 environments


















































